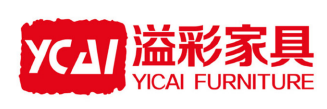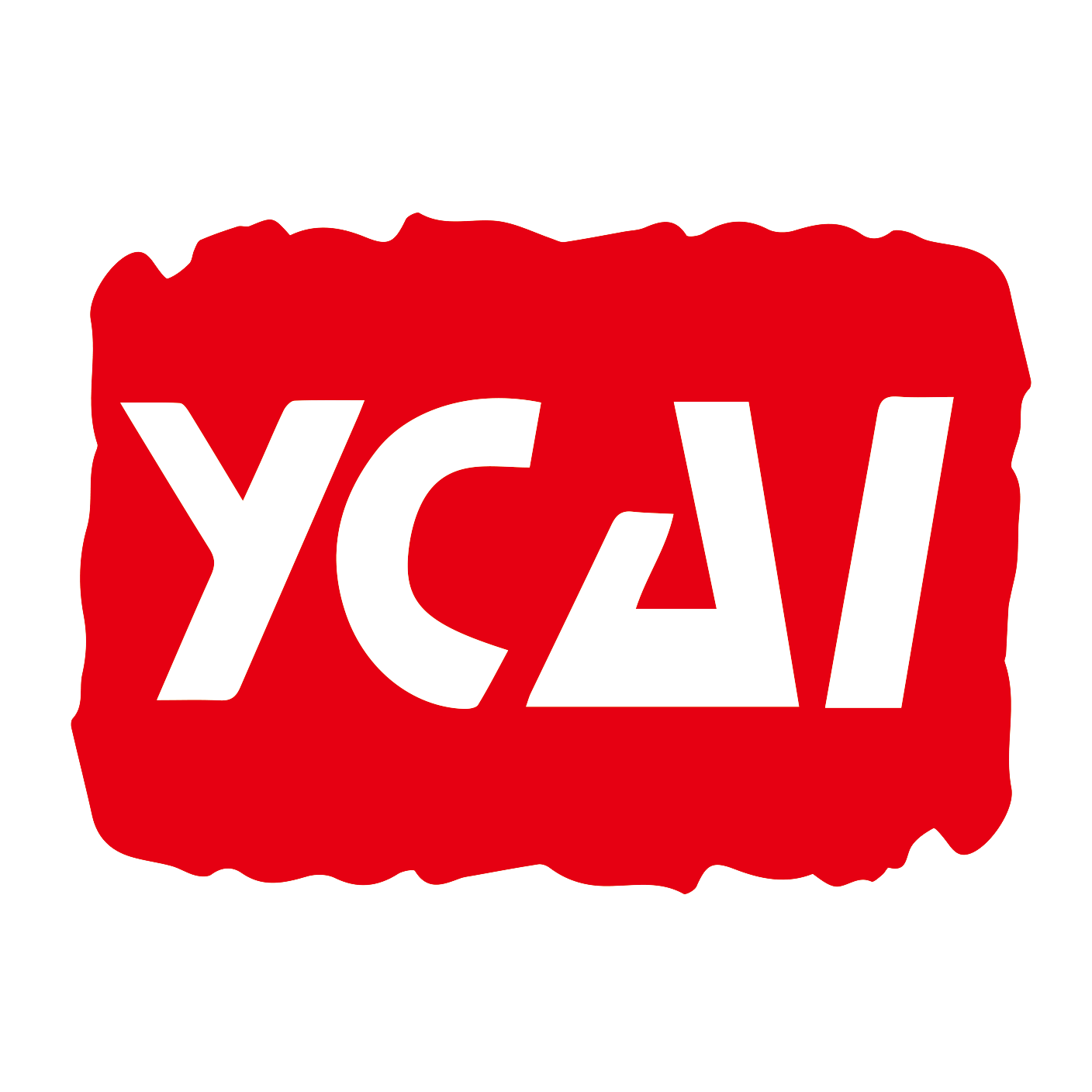Understanding Space and Layout Requirements
Calculating Square Footage Per Diner
Calculating the correct square footage per diner is essential for creating a comfortable dining experience while maximizing your restaurant's capacity. Industry standards suggest allocating between 15 to 24 square feet per diner, depending on the style of your establishment. Casual dining environments may function well with closer seating arrangements while fine dining settings often benefit from more spacious table layouts for enhanced privacy and comfort. Additionally, it's crucial to consult local regulations and advisories from bodies like the National Restaurant Association to ensure your seating arrangements comply with recommended guidelines for guest satisfaction. Considering these factors will not only enhance the dining experience but also optimize space utilization.
Balancing Dining And Utility Areas
Balancing dining and utility areas is vital for maintaining operational efficiency and ensuring customer comfort. A functional restaurant layout should include accessible kitchen and storage spaces that don't disrupt the dining experience. Critical utility areas should be easily reachable by staff without encroaching on diners' space. Achieving a harmonious blend of dining and operational spaces is crucial for smooth workflow and customer satisfaction. Employing the help of space-planning software or seeking expert advice can aid in creating an effective layout that maximizes space without compromising comfort. By doing so, you cater to both operational requirements and customer experience.
Creating Flexible Floor Plans
In an ever-changing dining industry, creating flexible floor plans can significantly enhance customer satisfaction and operational efficiency. The ability to adjust seating arrangements easily for different times of the day or special events adds a layer of adaptability to your restaurant's layout. Incorporating movable furniture and modular components allows for versatile configurations that can cater to various dining needs and styles, ensuring an optimal guest experience. Evidence from case studies shows that flexible layouts not only increase operational efficiency but also elevate customer satisfaction by allowing businesses to adapt to different scenarios seamlessly. Implementing such designs can transform a static dining environment into a dynamic and engaging space.
Types of Efficient Table Arrangements
Banquet and Booth Configurations
Choosing the right table arrangement can make or break the dining experience. Banquet configurations are ideal for serving large groups, offering a communal vibe perfect for celebrations or corporate events. These setups maximize space and can handle high customer turnover efficiently. On the flip side, booth seating offers an intimate and cozy atmosphere, which many patrons prefer for casual dining. Various arrangements can influence customer flow and dining experience significantly, with carefully positioned booths often leading to increased customer engagement and satisfaction. Statistics show that booth seating is a popular choice among diners due to its comfort and privacy, leading to more time spent in the restaurant and potentially higher sales.
Round Tables for Space Optimization
Round tables are excellent for promoting conversation and interaction among diners, making them a popular choice in restaurants aiming to create a social environment. These tables can optimize the use of space, fitting seamlessly into corners or small areas that might otherwise be neglected. Additionally, they facilitate ease of service, allowing staff to reach diners more efficiently without disrupting the atmosphere. Experts often praise round tables for balancing maximum seating capacity with guest comfort, as they eliminate the crowding sensation felt with rectangular tables. Their versatility in enhancing operational flow makes them a strategic option for restaurant design.
Hybrid Layouts for Versatility
Hybrid layouts offer a versatile approach by integrating elements from both banquet and traditional seating arrangements, catering to a wide range of customer needs. These layouts can easily be adapted to different dining scenarios, from busy lunch services to intimate evening settings. Many restaurants successfully leverage hybrid designs to enhance their dining capacity and customer satisfaction, accommodating everything from solo diners to large parties with ease. Quantitative data supports the effectiveness of hybrid layouts, showing improvements in seating flexibility and overall dining experiences. This approach allows restaurants to maximize their space while ensuring each guest has a delightful dining experience.
Compliance and Accessibility Considerations
ADA guidelines for table spacing
Understanding the ADA guidelines is crucial for ensuring inclusivity and accessibility within restaurant spaces. The Americans with Disabilities Act (ADA) mandates specific table spacing requirements that must be met to comfortably accommodate patrons with disabilities. These guidelines are not just about legal compliance but also about ensuring a welcoming environment for everyone, which can help expand a restaurant's clientele. According to ADA standards, there must be clear floor space and knee clearance under tables to accommodate wheelchairs, as well as reachable seating arrangements. Compliance with these regulations not only helps in avoiding potential legal repercussions but also opens doors to a broader customer base, which in turn can enhance business opportunities.
Fire escape and exit planning
Fire safety is an essential consideration in any restaurant layout, with regulations dictating the minimum space required between tables and exits. Ensuring that there is ample space for swift evacuation can prevent accidents and increase customer safety during emergencies. Proper exit planning involves mapping out clear paths and making sure all exits are unobstructed, which can significantly reduce risks and enhance peace of mind for both customers and staff. The National Fire Protection Association (NFPA) provides detailed insights and best practices for maintaining high safety standards within dining environments, emphasizing the critical nature of fire exit planning in restaurant operations.
COVID-19 safety adaptations
The COVID-19 pandemic has necessitated significant changes in table arrangements and spacing to prioritize customer safety and comfort. Many restaurants have adapted by increasing the distance between tables, incorporating barriers, and enhancing ventilation to meet health guidelines. Successful case studies demonstrate that these changes not only helped maintain operations during difficult times but also resonated with consumer preferences for open and cautious layouts. Statistics show that customers continue to prefer seating arrangements that respect personal space in the post-pandemic landscape, underlining the importance of flexible layouts in ensuring both safety and a pleasant dining experience.
Leveraging Technology for Layout Optimization
Table Management Software Tools
Table management software tools have revolutionized the way restaurants handle their layouts, significantly improving customer service efficiency. These tools offer functionalities such as real-time table assignments, waitlist management, and customer notifications, which streamline operations. Comparing popular solutions like Restroworks, OpenTable, and Yelp Reservations, each offers unique features tailored to restaurant needs, like comprehensive analytics for optimizing table turnover and enhancing spatial layout. Such technology integration is crucial, as data shows restaurants adopting these technologies experience a 15-20% increase in turnover rates and a significant boost in customer satisfaction.
QR Code Integration for Faster Turnover
QR code integration in restaurants has proven instrumental in streamlining ordering processes, facilitating faster service, and enhancing table turnover rates. By enabling contactless ordering, restaurants can minimize wait times and allow customers to enjoy a more seamless dining experience. For example, case studies of restaurants that have implemented QR codes show an average reduction in service time by 30-40%. This aligns with the rising trend toward contactless dining, preferred by 70% of customers post-pandemic. QR codes not only improve operational efficiency but also cater to contemporary customer preferences, reflecting a shift towards digital solutions in the dining industry.
Maximizing Staff and Customer Flow
Strategic Service Station Placement
Strategically placing service stations is vital for optimizing staff movement and enhancing overall customer service. Effective placement ensures that servers can quickly access necessary supplies without making unnecessary trips across the dining area, thus reducing wait times for customers. Observational studies highlight the correlation between well-positioned service stations and increased staff productivity, as servers are able to navigate their tasks more efficiently, leading to higher customer satisfaction. Industry professionals advise that service stations should be strategically located near high-traffic areas to facilitate smooth operations while maintaining unobstructed paths for both staff and diners.
Preventing Congestion Points
Identifying and addressing common congestion points within a restaurant layout is crucial for maintaining operational efficiency and enhancing the guest experience. Areas such as entrances, exits, and bottlenecks near the kitchen or bar can disrupt the flow of both staff and patrons, leading to delays and decreased satisfaction. Successful restaurants have implemented layout changes by widening aisles or rerouting foot traffic to alleviate these issues. According to survey data, reducing congestion not only streamlines service but also significantly boosts customer satisfaction and retention, as guests appreciate a more comfortable and enjoyable dining environment.
Wayfinding Through Layout Design
Wayfinding in restaurant design plays a critical role in how customers navigate and experience the dining space. This concept involves the strategic use of signage and spatial cues to guide diners effortlessly from entry to seating, dining, and exit points. Effective wayfinding design can improve the overall customer experience by minimizing confusion and helping patrons find their way easily throughout the restaurant. Research data supports the importance of clear wayfinding, showing a positive impact on customer behavior, such as a higher likelihood of return visits and positive recommendations to others. Integrating intuitive layout designs and wayfinding strategies is, therefore, essential for any successful restaurant.


